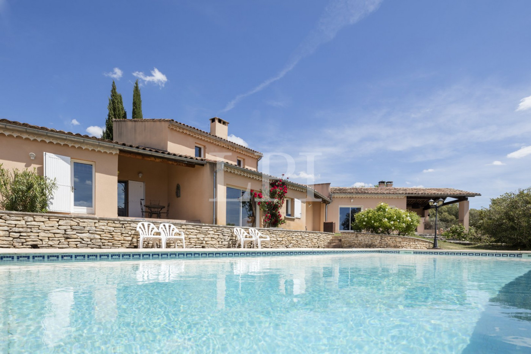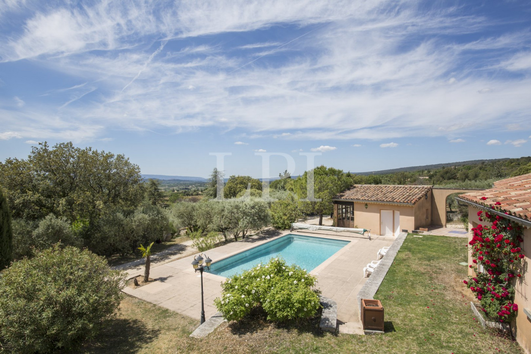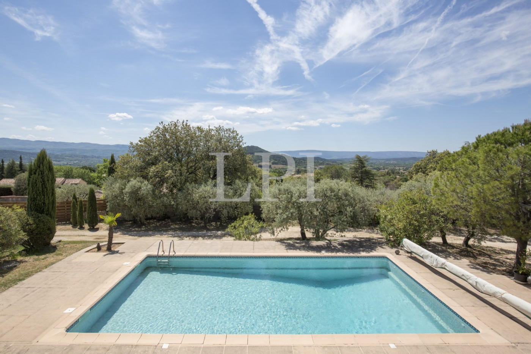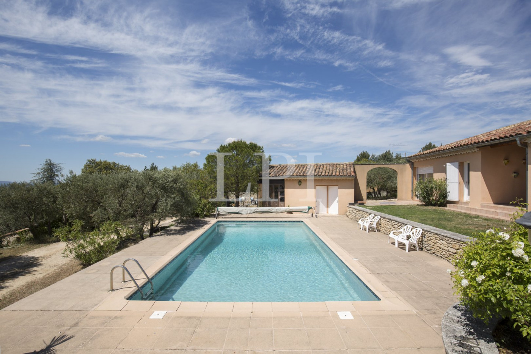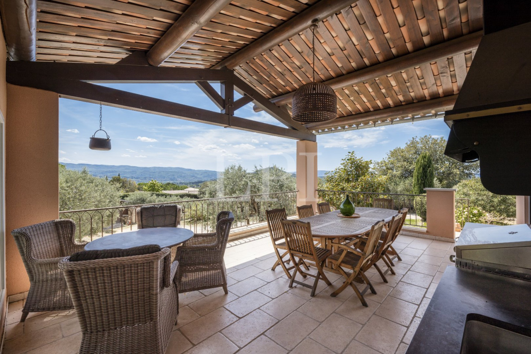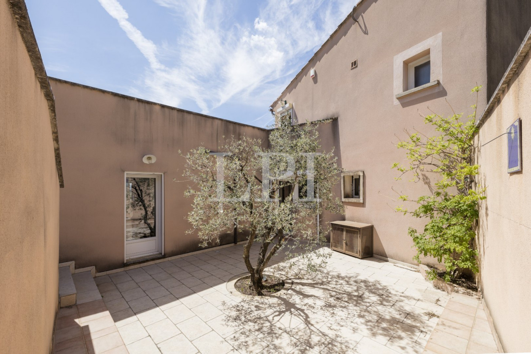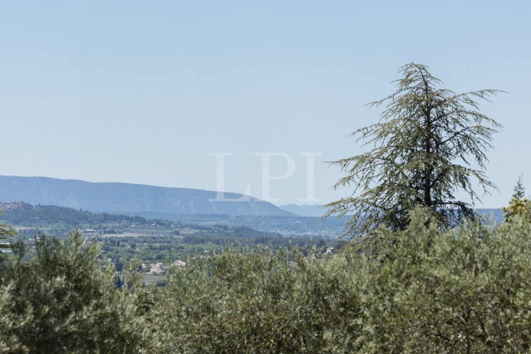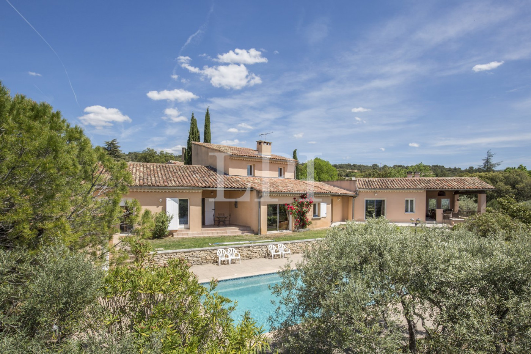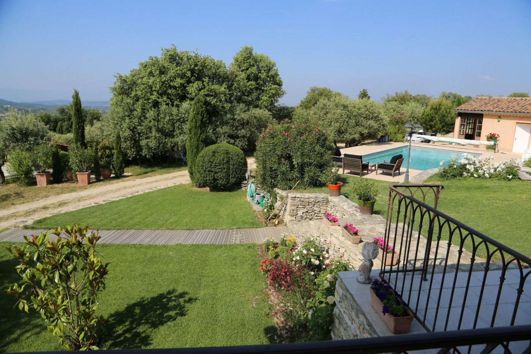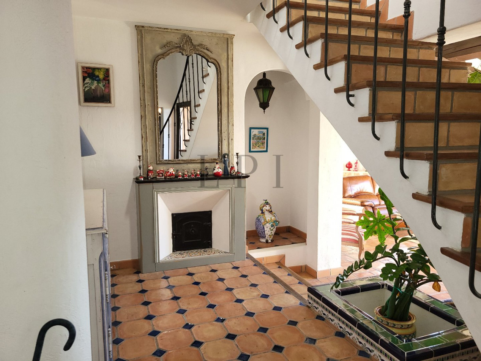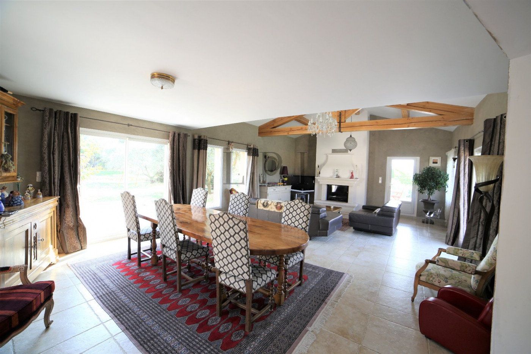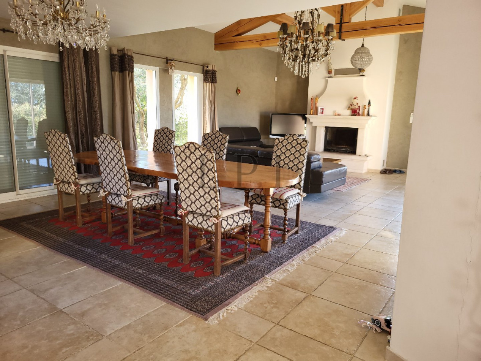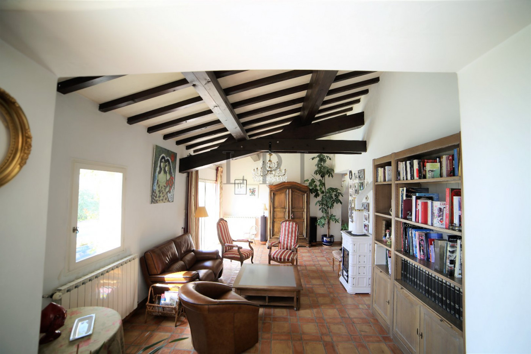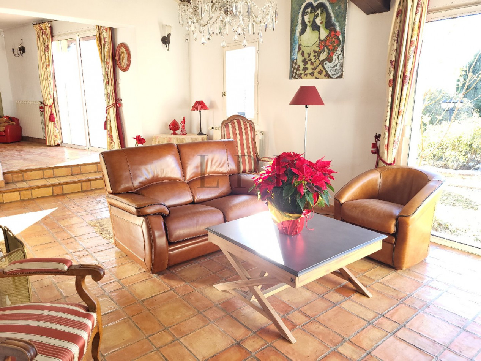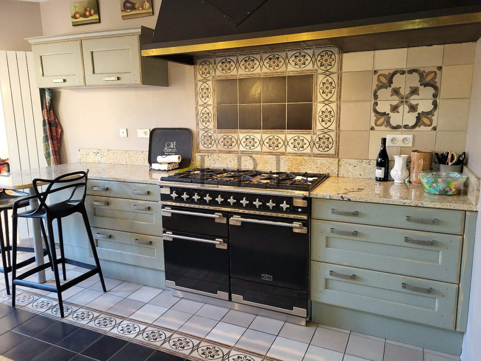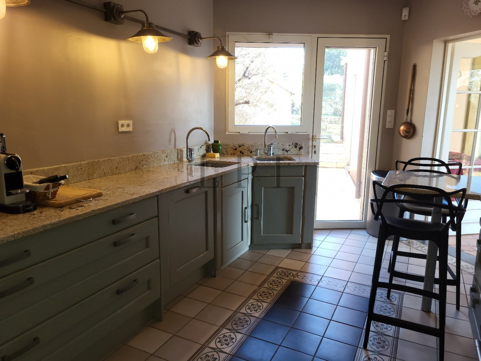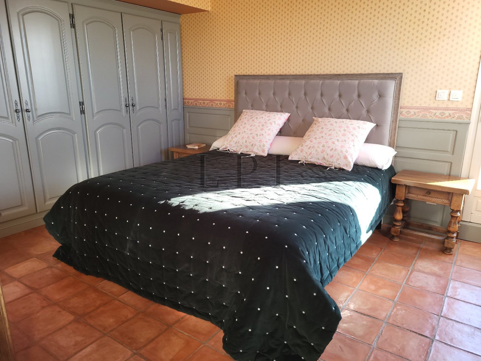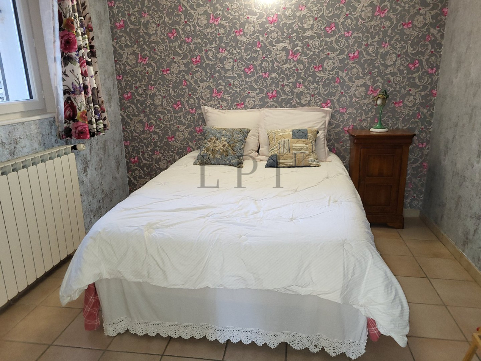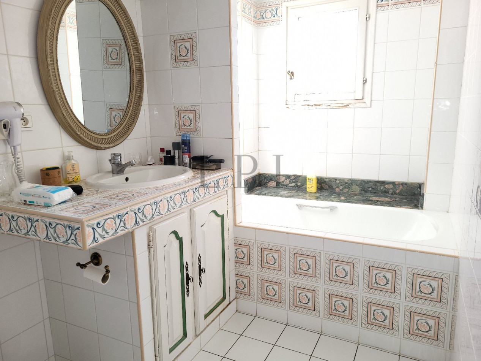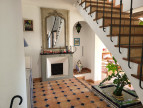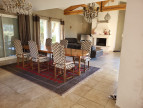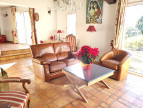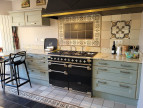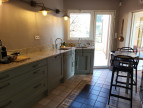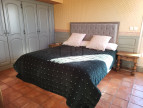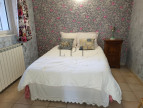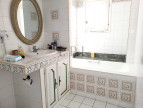| Level | Room | Area |
- 895 000 € *
SAINT SATURNIN LES APT (84490)
- 230 m²
- 6 room(s)
- 4 bedroom(s)
- 2230 m²
On the outskirts of the village, accessible on foot via a paved road, beautiful Provencal villa extended in 2010 with a living area of 230 m2 on land of 2309 m2. A tree-lined driveway leads us to the entrance of the house. An architecture designed to bring luminosity and a certain softness to the lines. The entrance leads us to very beautiful living spaces on the ground floor, large living room with insert fireplace (62 m2), opening onto a beautiful semi-covered terrace, living room with wood stove, fitted and equipped kitchen with laundry/boiler room and access to a temperate cellar, two bedrooms, one of which is 25 m2 with a mezzanine, a shower room/wc. Upstairs, a landing leading to a master suite (bedroom, bathroom/wc), a bedroom with a mezzanine for extra sleeping and a shower room/wc. The height of the ceilings made it possible to create a mezzanine for two of the four bedrooms allowing storage or an extra bed for children. An independent building serving as an office with mezzanine and storage room, a double garage in the basement of the house Garden side, a well wooded and vegetated land around the swimming pool to bring a floral and green touch Tiled swimming pool mosaic style 10 x 5 m with a good depth for diving. A very nice open view of the Luberon that you never tire of admiring. A rare property close to a village with all amenities
Our Fee Schedule
* Agency fee : Agency fee included in the price and paid by seller.


Estimated annual energy expenditure for standard use: between 2 370,00€ and 3 270,00€ per year.
Average energy prices indexed to 01/01/2021 (subscription included)


