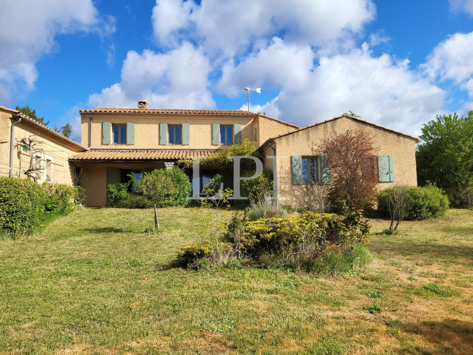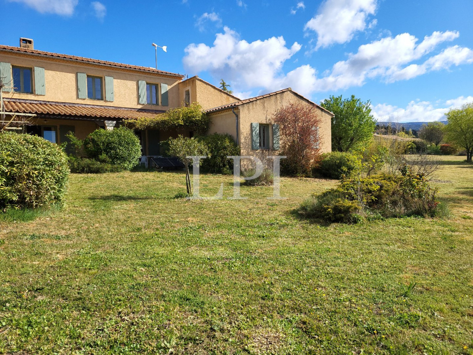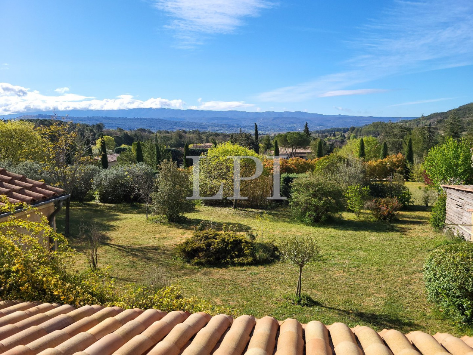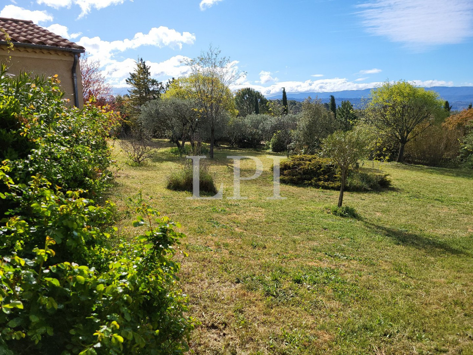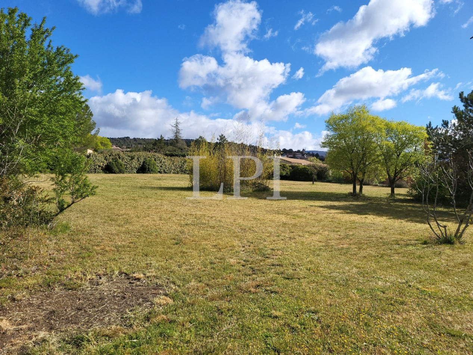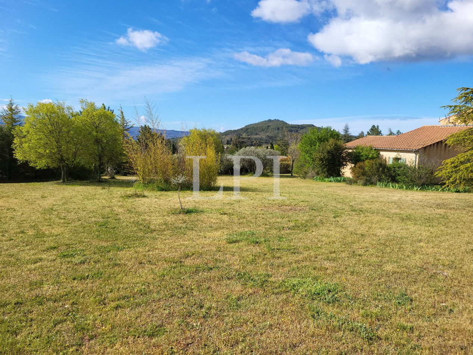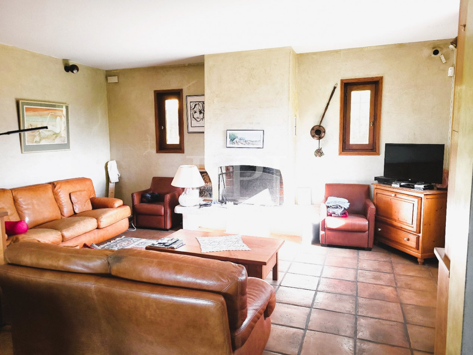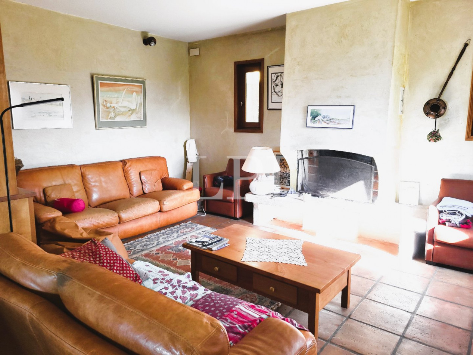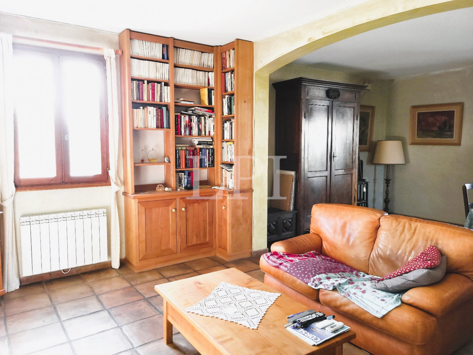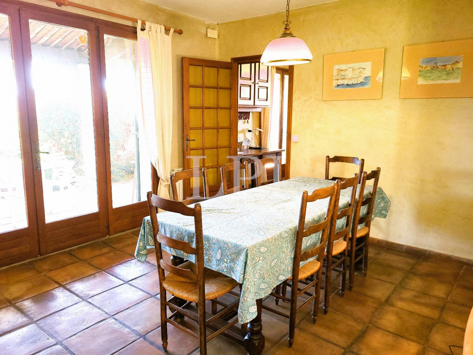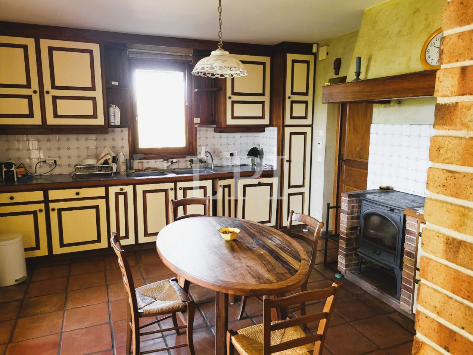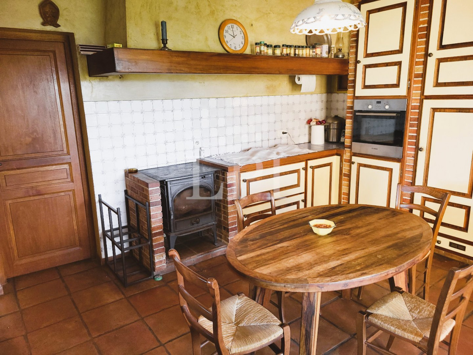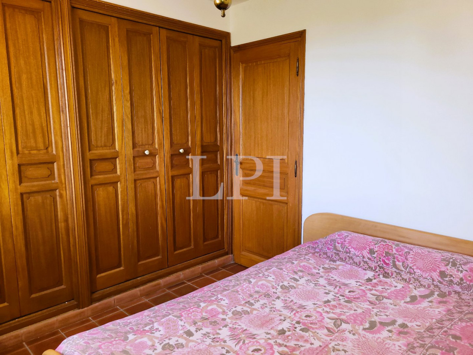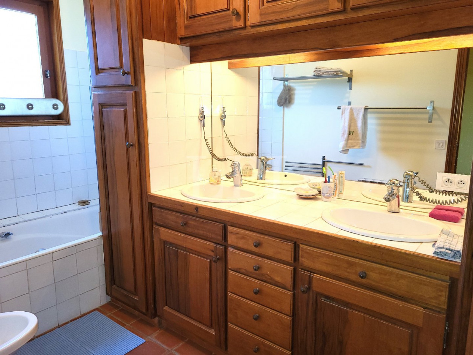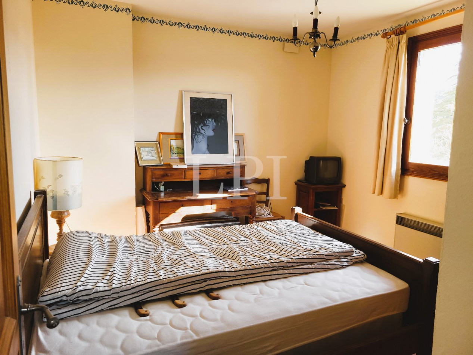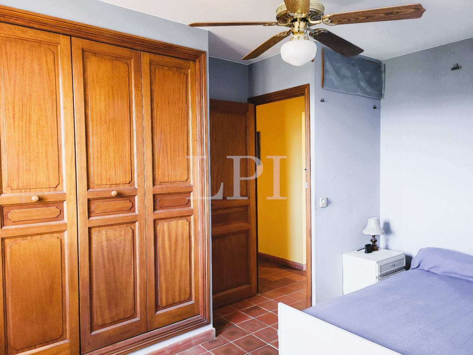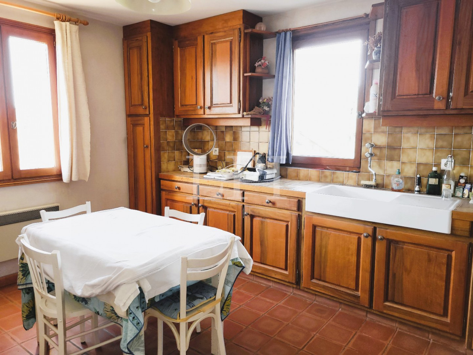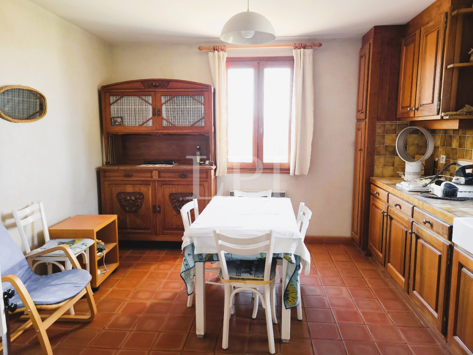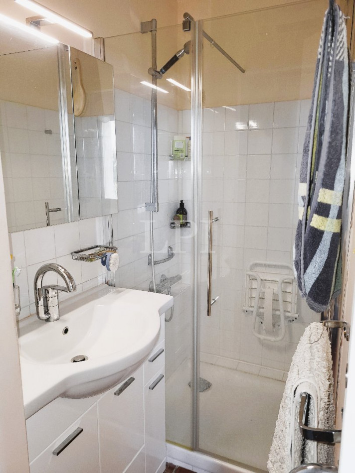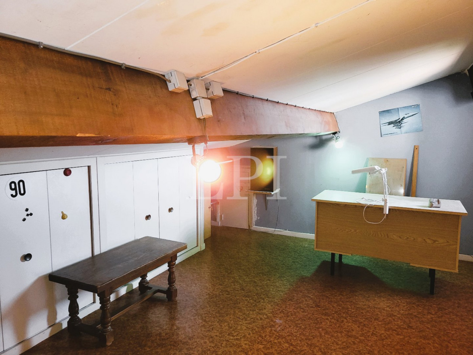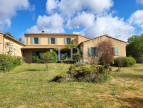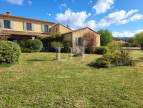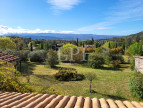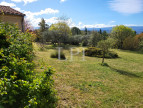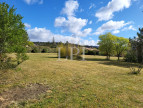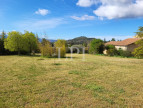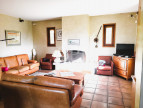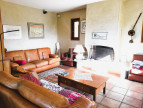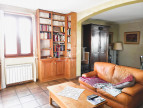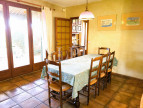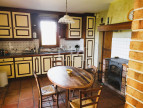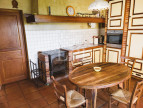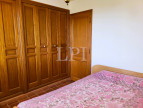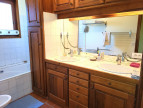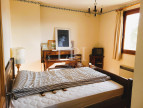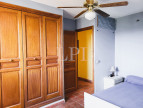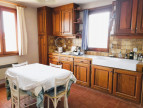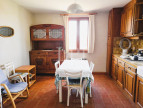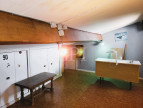| Level | Room | Area |
- 795 000 € *
SAINT SATURNIN LES APT (84490)
- 210 m²
- 10 room(s)
- 9 bedroom(s)
- 4657 m²
Near the village with all shops, beautiful traditional house on two levels split into two dwellings for a total living area of 210 m2 on enclosed grounds of 4657 m2. The main accommodation consists on the ground floor of a kitchen with dining area fitted out and equipped with wood, a dining room with, in extension, a living room with fireplace, a laundry room with storage cupboard, a separate toilet. Access to the semi-shaded terrace from the dining room. Upstairs, four bedrooms each with a large walnut wall cupboard, a bathroom, a separate toilet, an office in the attic that can become a fitted dressing room or a games room as needed. An adjoining studio accessible from the first floor, with an area of 25 m2, consists of a fitted kitchen, a bedroom and a shower room/wc. An independent and non-communicating house has four bedrooms with shower room/wc for each, designed for a reception activity in bed and breakfast. Outside side, several annexes: Hangar, shed, garage with mezzanine Natural area which would allow the construction of a swimming pool and a pool house. A beautiful plot of land planted with different species with a very beautiful open view of the Luberon in a residential environment close to the village with all amenities on foot. Decorative refresh work to be planned.
Our Fee Schedule
* Agency fee: 6% including VAT at the buyer's expense (750 000 € excluding fees).


Estimated annual energy expenditure for standard use: between 3 020,00€ and 4 160,00€ per year.
Average energy prices indexed to 01/01/2021 (subscription included)

