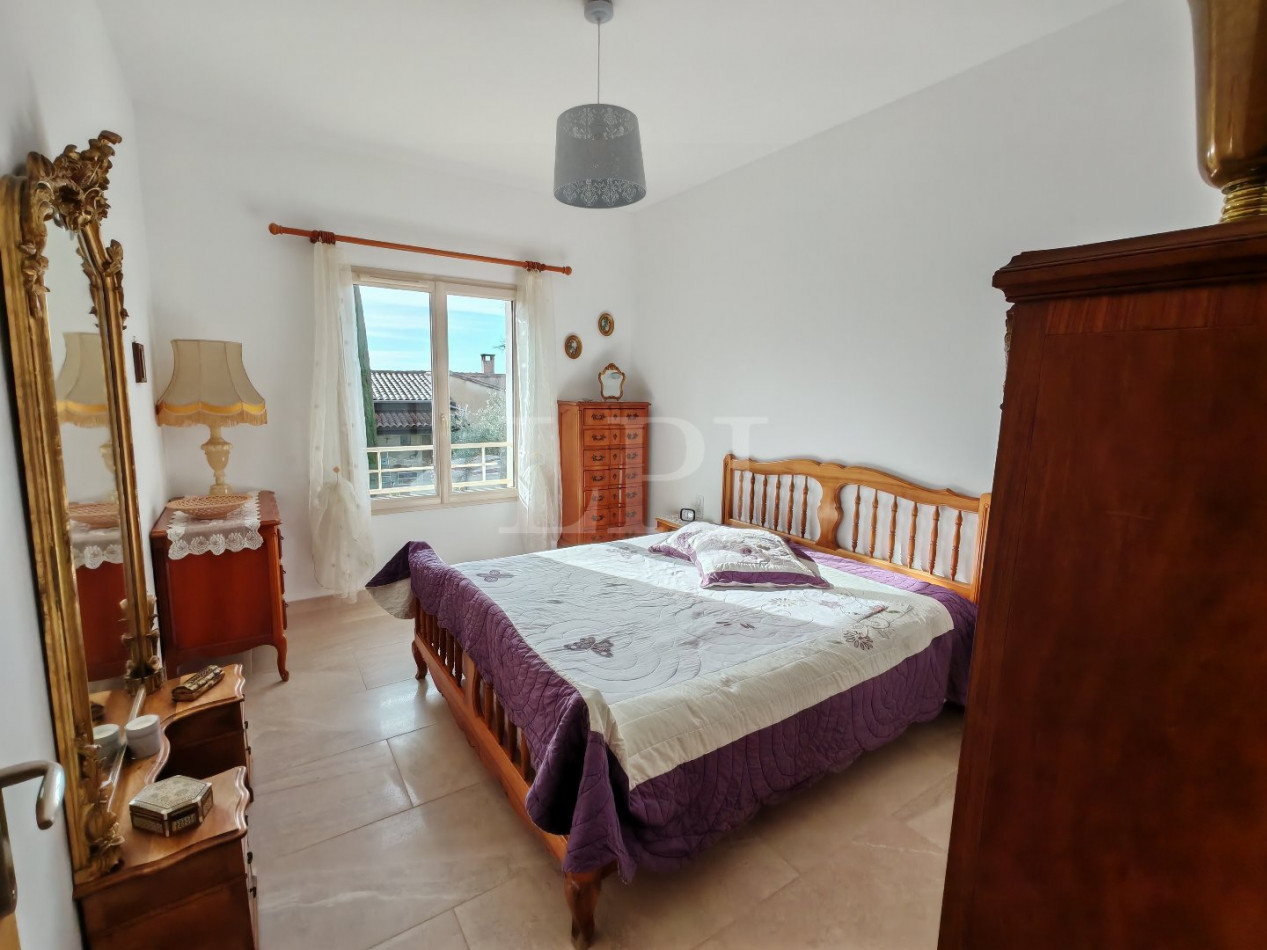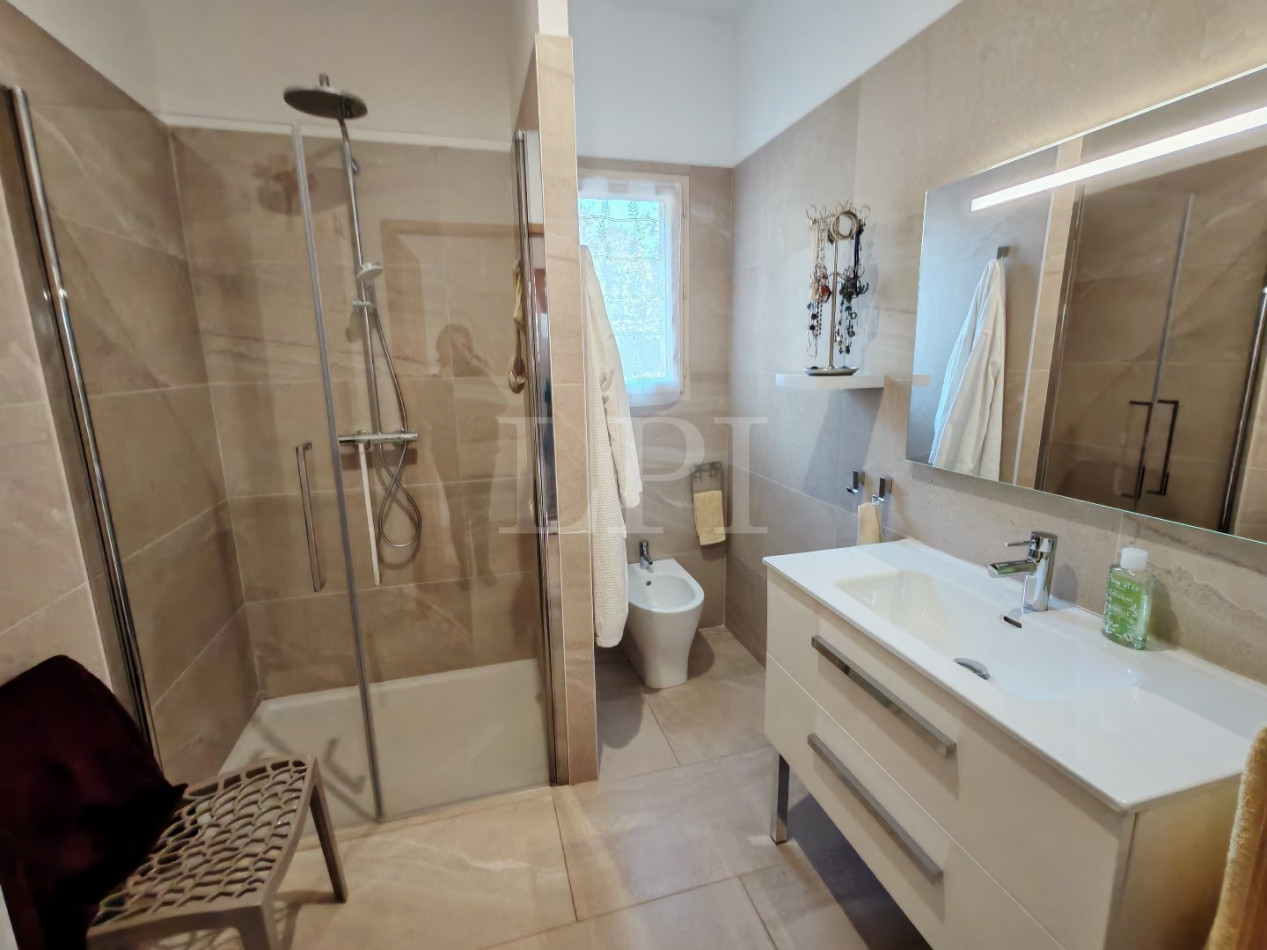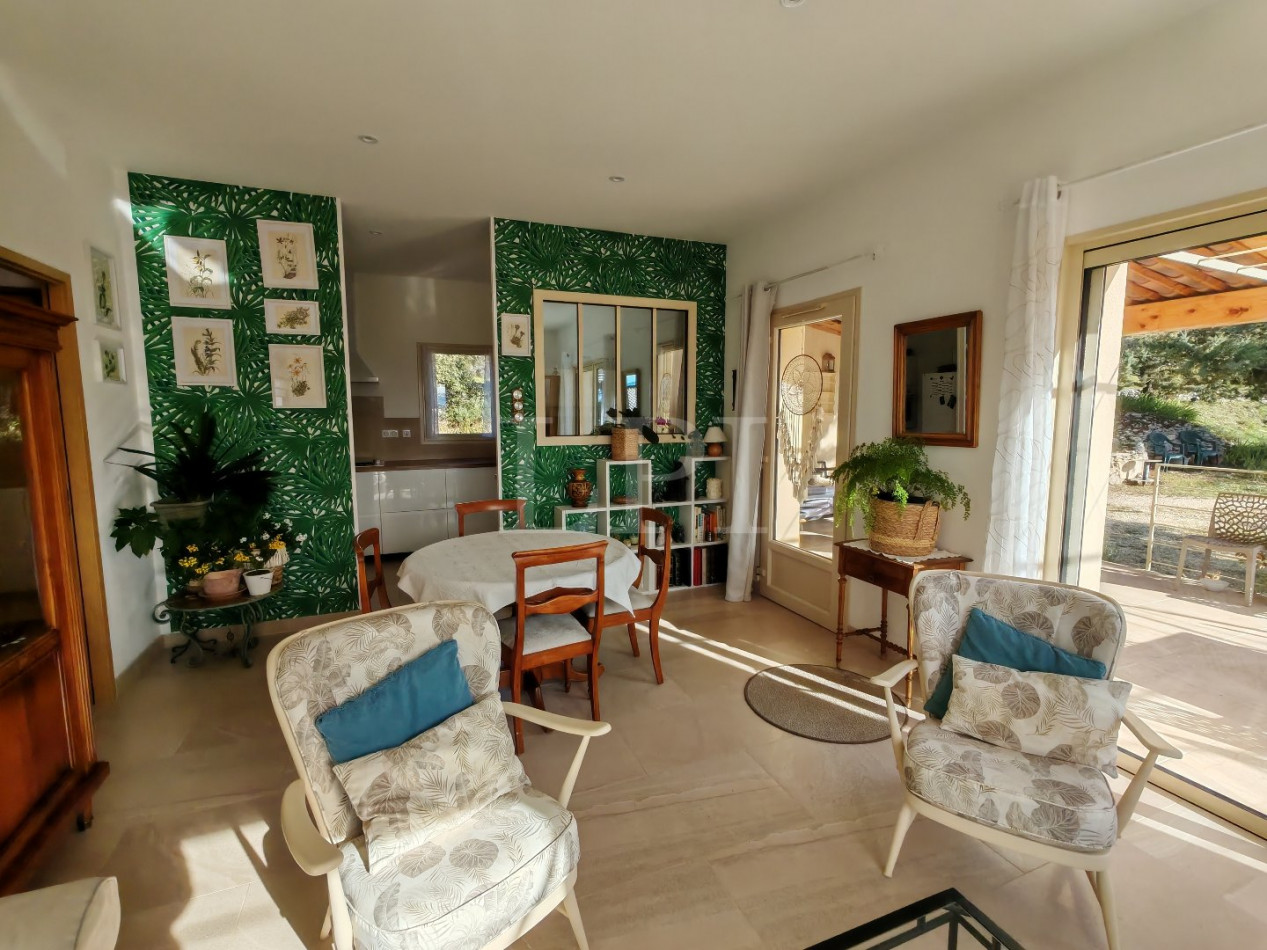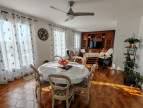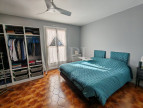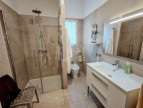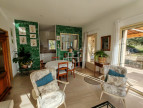| Level | Room | Area |
- 795 000 € *
SAINT SATURNIN LES APT (84490)
- 217 m²
- 6 room(s)
- 5 bedroom(s)
- 2669 m²
On the edge of a beautiful Provencal village, traditional house on two levels with an independent extension for a total living area of 217 m2 on a wooded plot of 2669 m2. Two possible independent entrances which can accommodate several projects (intergenerational, annual or seasonal rental). The first dwelling of 137 m2 dating from 1979 has been renovated for more comfort (double glazing, air conditioning in some rooms, redone facade) and modernity (bathroom and kitchen) It is composed on the ground floor of a veranda allowing access to the entrance of the house, a corridor with storage cupboard serving a living room, a fitted and equipped kitchen with access to the outside, two bedrooms, an office which can be used as a child's bedroom or laundry room, a shower room and a toilet. Upstairs, two other bedrooms, a shower room with toilet. A family home facing south to receive beautiful light and appreciate the unobstructed view. The more recent 80 m2 habitable extension from 2019 consists of a living room open to the fitted kitchen, a pantry/laundry room, two bedrooms, a shower room, a toilet with washbasin. No work to be done for this home which corresponds to current trends and energy standards with a classification. In annexes, three garages (16 m2 / 18 m2 / 30 m2) Possibility of building a swimming pool. The main house is currently rented, lease in progress at the end of 2028, rental income. Close to shops, school, medical center, restaurants A lively village all year round where life is good!
Our Fee Schedule
* Agency fee : Agency fee included in the price and paid by seller.


Estimated annual energy expenditure for standard use: between 1 895,00€ and 2 563,00€ per year.
Average energy prices indexed to 01/01/2021 (subscription included)
















